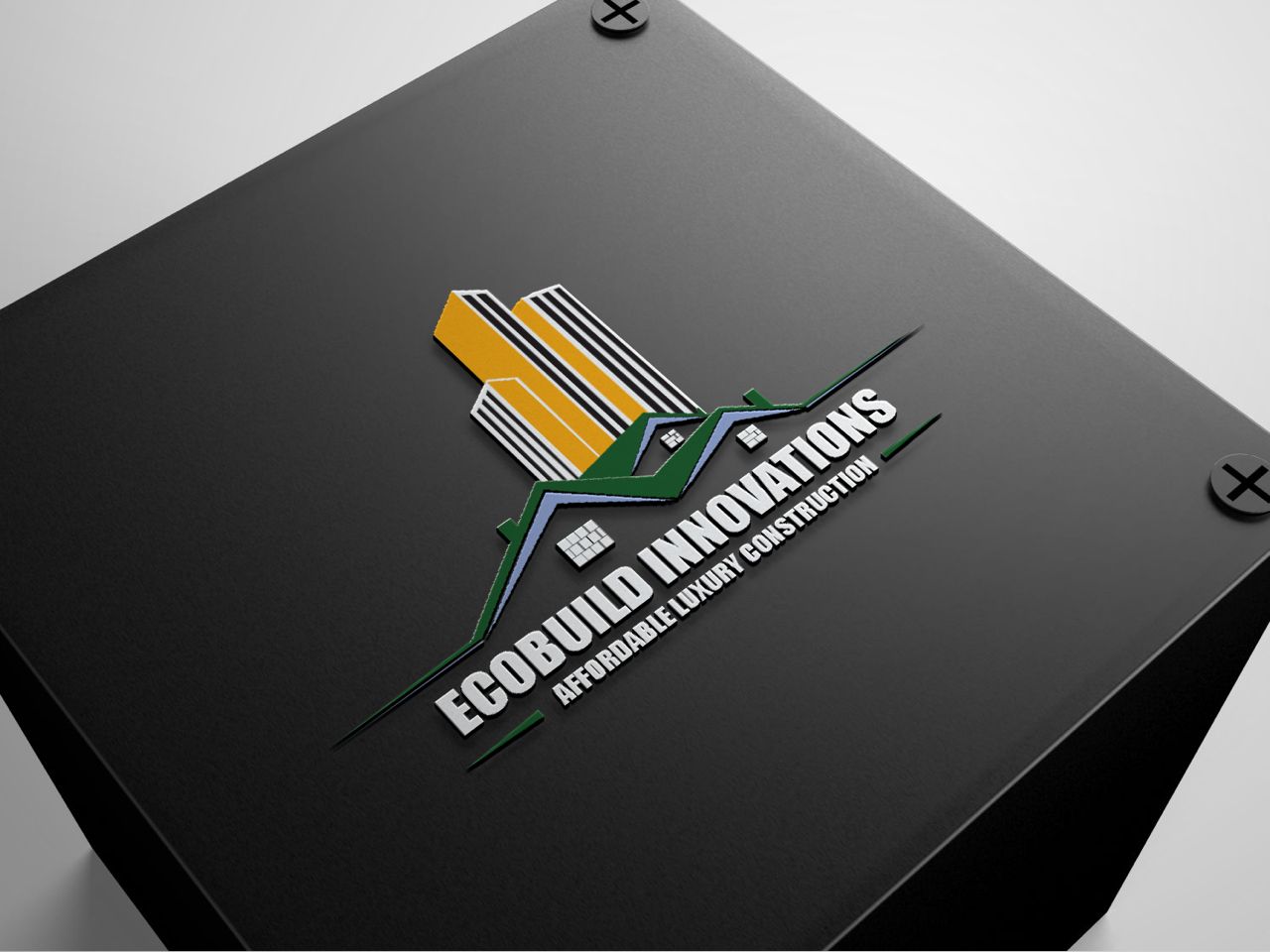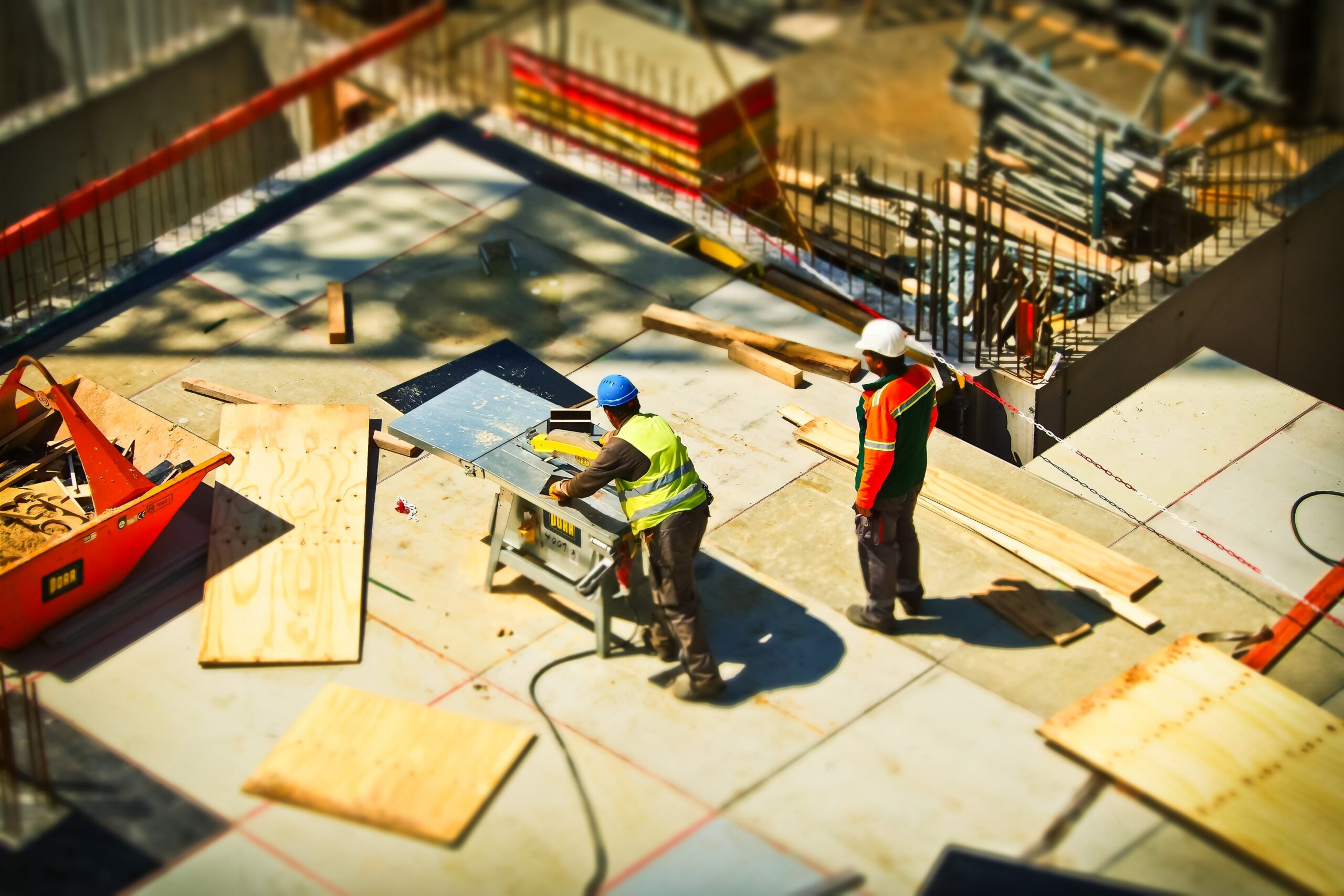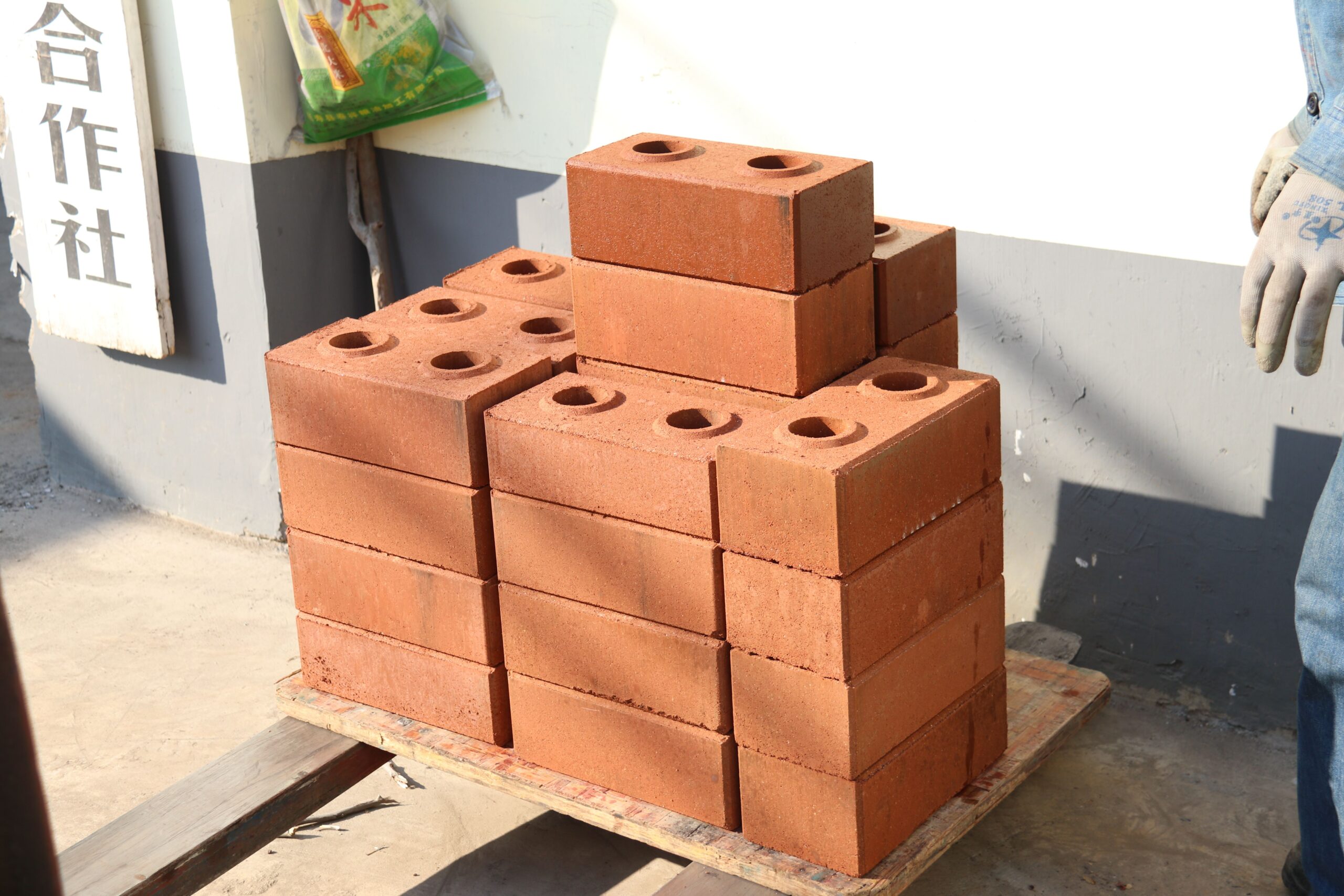Save Up to 20% on Construction Costs with Innovative Techniques
Building a home or commercial property can be a daunting financial undertaking. However, with advancements in construction technology, there are now innovative ways to reduce costs significantly without compromising on quality. At EcoBuild Innovations, we offer cutting-edge construction techniques that can help clients save up to 20% on their construction costs. Our methods include the use of interlocking stabilized compressed earth bricks, interlocking elevation cement blocks, decking cement blocks, and precast wall panels. Here’s how each of these techniques contributes to substantial cost savings.
1. Interlocking Stabilized Compressed Earth Bricks



1.1 Cost-Effective Material
Interlocking stabilized compressed earth bricks (ISCEBs) are made from locally available soil mixed with a small amount of cement, creating a sustainable and cost-effective building material. This reduces the need for expensive imported materials.
1.2 Reduced Mortar Use
The unique interlocking design of ISCEBs means that less mortar is required between bricks, cutting down on both material and labor costs. The precise fit of the bricks ensures stability and strength, eliminating the need for excessive amounts of bonding agents.
1.3 Lower Labor Costs
Construction with ISCEBs is faster and requires less skilled labor compared to traditional bricklaying methods. The ease of assembly means that builders can complete projects more quickly, reducing labor costs and shortening the overall construction timeline.
2. Interlocking Elevation Cement Blocks



2.1 Efficient Construction
Interlocking elevation cement blocks (IECBs) are designed to fit together seamlessly, which streamlines the building process. The reduced need for alignment and fewer adjustments mean quicker wall erection and less labor-intensive work.
2.2 Enhanced Structural Integrity
IECBs provide excellent structural integrity and stability, which can reduce the need for additional support structures. This can lead to significant savings in both materials and labor.
2.3 Insulation Benefits
These blocks offer better insulation properties, reducing the need for additional insulation materials and leading to long-term savings on energy costs for heating and cooling.
3. Decking Cement Blocks



3.1 Versatile and Strong
Decking cement blocks are highly versatile and can be used for various structural applications, including floors and roofs. Their strength and durability mean they require fewer additional materials to achieve the desired structural integrity.
3.2 Quick Installation
The use of decking cement blocks speeds up the construction of floors and roofs, significantly reducing labor costs and the overall project timeline. The simplicity of installation ensures that projects can stay on schedule and within budget.
4. Precast Wall Panels



4.1 Factory Precision
Precast wall panels are manufactured in a controlled factory environment, ensuring high quality and precision. This reduces on-site errors and material wastage, contributing to cost savings.
4.2 Rapid Installation
Precast wall panels can be installed quickly, minimizing on-site labor and associated costs. The panels arrive ready to be placed, significantly accelerating the construction process and reducing the project timeline.
4.3 Enhanced Durability
These panels offer excellent durability and require less maintenance over time, which translates to long-term savings. Their robustness reduces the likelihood of repairs and replacements, contributing to lower overall lifecycle costs.
5. Additional Benefits
5.1 Sustainability
All these innovative construction techniques are environmentally friendly, using materials that are often locally sourced and reducing the carbon footprint associated with transporting materials.
5.1 Reduced Waste
The precision and efficiency of these construction methods result in less material waste, which not only lowers costs but also aligns with eco-friendly building practices. Less waste means fewer expenses related to disposal and cleanup.
5.2 Enhanced Aesthetic Appeal
These modern construction techniques provide a sleek, contemporary look that can enhance the aesthetic appeal of your property. Improved aesthetics can increase property value and attract potential buyers or tenants, offering financial benefits beyond just construction savings.
Conclusion
By leveraging EcoBuild Innovations’ advanced construction techniques, clients can achieve significant savings on their projects. The use of interlocking stabilized compressed earth bricks, interlocking elevation cement blocks, decking cement blocks, and precast wall panels can reduce construction costs by up to 20%. These methods not only provide financial benefits but also ensure high-quality, sustainable, and aesthetically pleasing structures. Invest in innovative construction with EcoBuild Innovations and experience the future of cost-effective building.
For more information on how our techniques can benefit your next construction project, contact us now. Let’s build a better, more affordable future together.
















